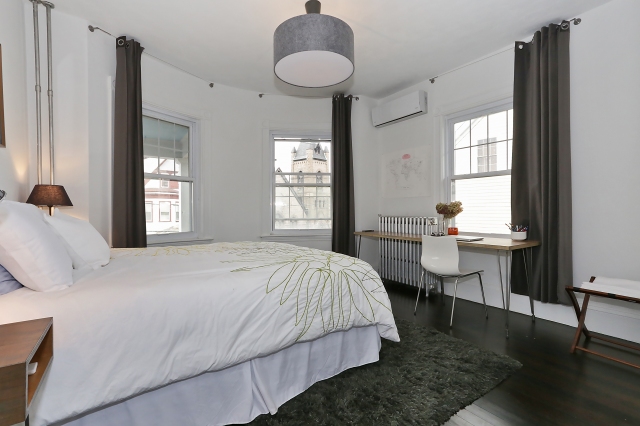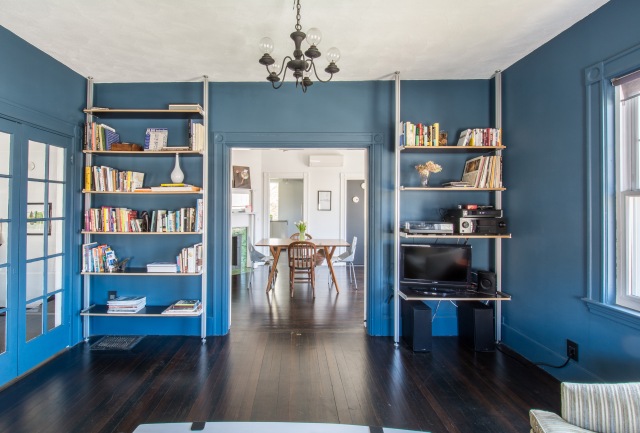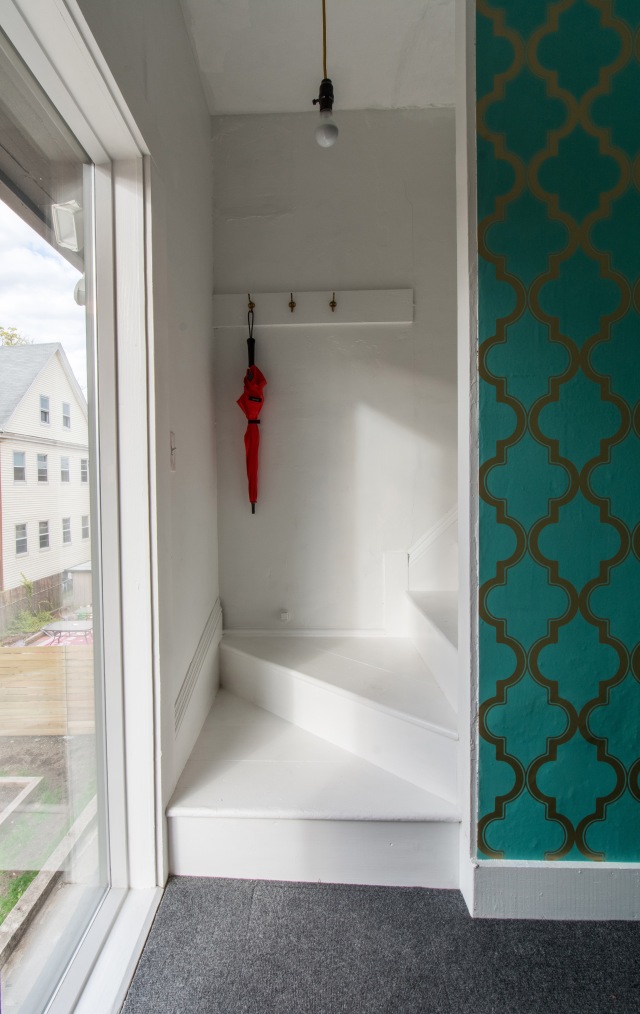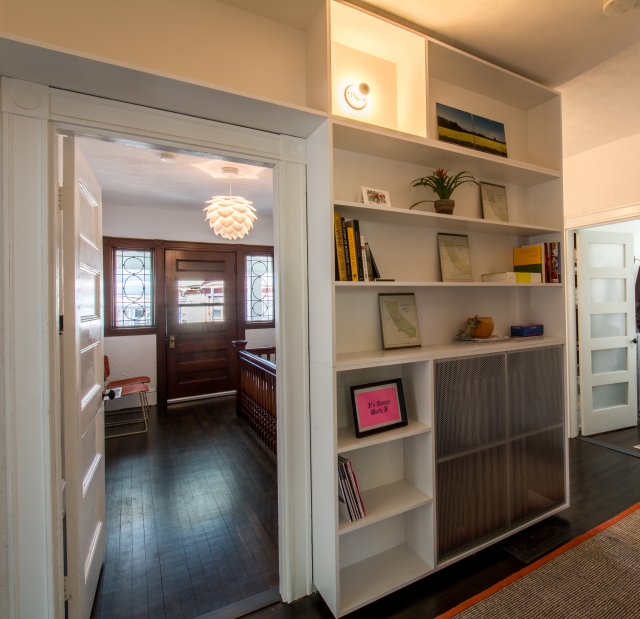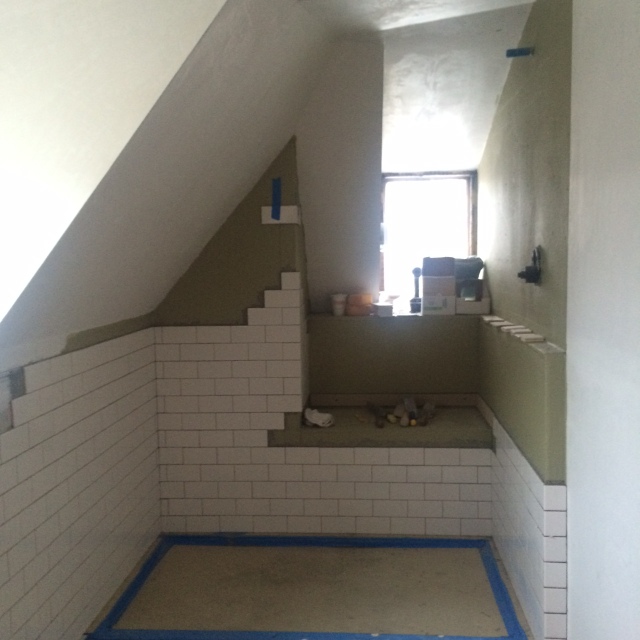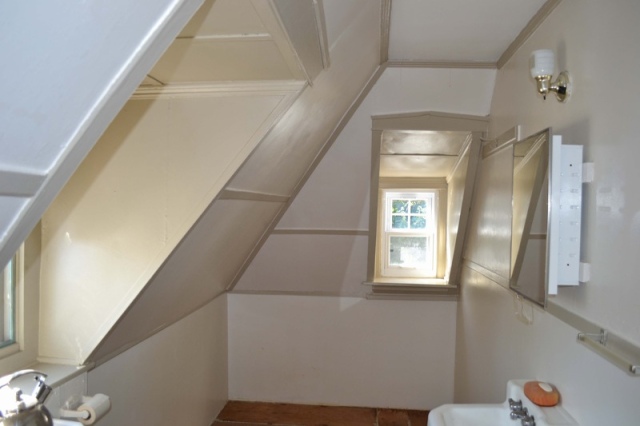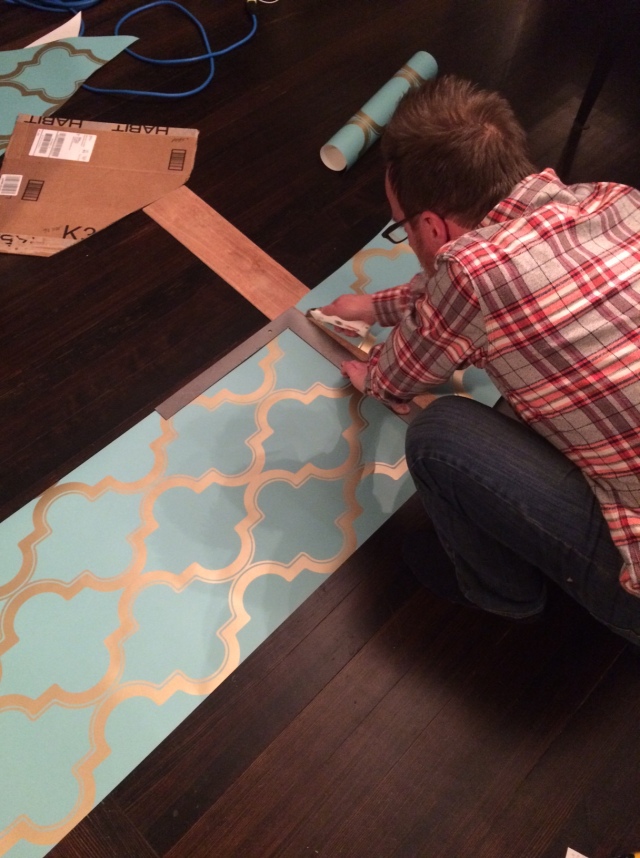Oh, hey, what’s that over there in the corner of the bedroom? A ball of dog hair and dust the size of a tumbleweed? No, not that, the other thing. Oh! A door! Well where does it lead? You don’t know? You’ve never opened it? There’s an arctic draft coming from it? Sounds terrifying. Let’s open it up!

Ahhhhhhh! Eww! What is it? What is it?! Hang on, lemme turn on the light…Oh. Just another staircase. With more bad paint. And crumbling walls. And nasty linoleum. Classic Deep Eaves.
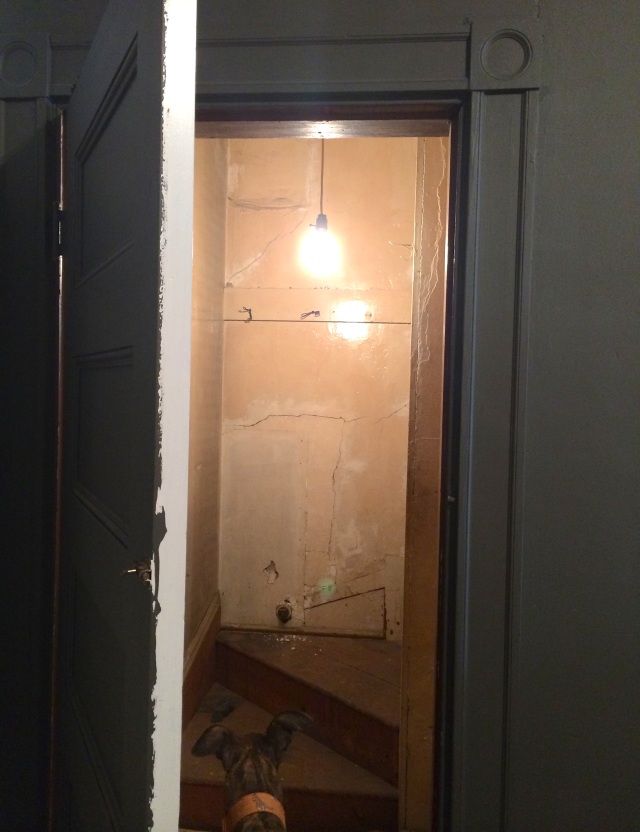
Yes, another set of stairs leading to another floor creating another space for dust, debris, dead bodies, ghosts, and potential to hide. And because I cannot build bulkheads or frame out a bathroom, but I am always trying to find an excuse to use wallpaper, I chose to confront that movie that scared me to death as a child (my friend’s parents had all kinds of cable): I redid Scary Closet #2. For Scary Closet #1, read / scroll halfway down this post.
Let’s look at the before:

Nasty linoleum, nasty walls, nasty shelves, nasty stairs, nasty stain from 1985.
 Here we are at the top, looking down from the (newly labeled) library.
Here we are at the top, looking down from the (newly labeled) library.
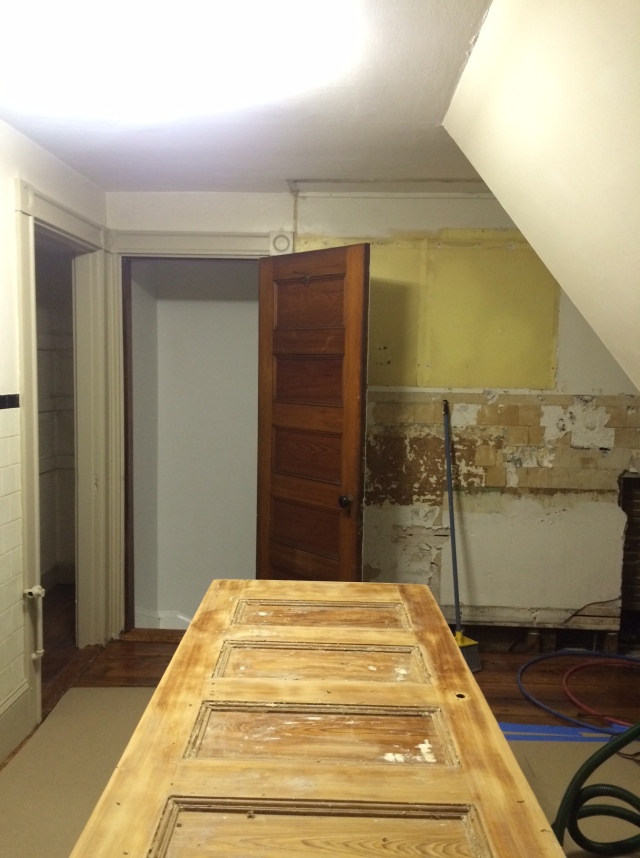 Here’s a wide shot of the “library” – a.k.a. old door OR.
Here’s a wide shot of the “library” – a.k.a. old door OR.
I began by tearing up the linoleum strips which were just hanging around, not glued or nailed or even stuck due to the passage of time. I pulled out that shelf thing, which had been poorly nailed into the wall. And then began the real work. Fixing the walls. It took buckets (okay, a tub and a half) of patching stuff (technical term) slathered over major gaps, holes, and cracks to smooth out the disgusting, lumpy walls. Sanding, smoothing, more patch stuff, more sanding, vacuuming (still can’t spell it right and that’s all I used to blog about in the early days) and finally, priming the shit out of the stairwell. If you’re looking for a new way to get high, try painting a stairwell with stain-blocking primer. Like, three coats of it because the weird yellow stains just seep on through. Also, there were like, 16 foot ceilings over the stairs, so, that was not fun but a good arm workout.
 Some progress.
Some progress.
For the stairs, which had a few vomit-colored stairs among the rough, once-stained set, I opted to just go glossy white. *This shit will look so good on Pinterest* I thought, as I inhaled another deep breath of chemicals.

Do you know how hard it is to photograph a fucking stairwell like this? (Especially with the laziness that kept me from busting out the Nikon.) Almost harder than actually redoing it, which is why these photos are pretty awful. Sorry. But you should see these pretty white stairs in person. Three coats of primer and two coats of high gloss paint and only a few stains show through now (see above photo – second to top stair, right side, brown spot).

From the start, I have wanted to use wallpaper on something – namely, a wall. But also from the start (literally, like the second day of owning this house) I have detested the idea of wallpaper because I had to remove two bedrooms, a bathroom, a dining room, and a living room’s worth of wallpaper.
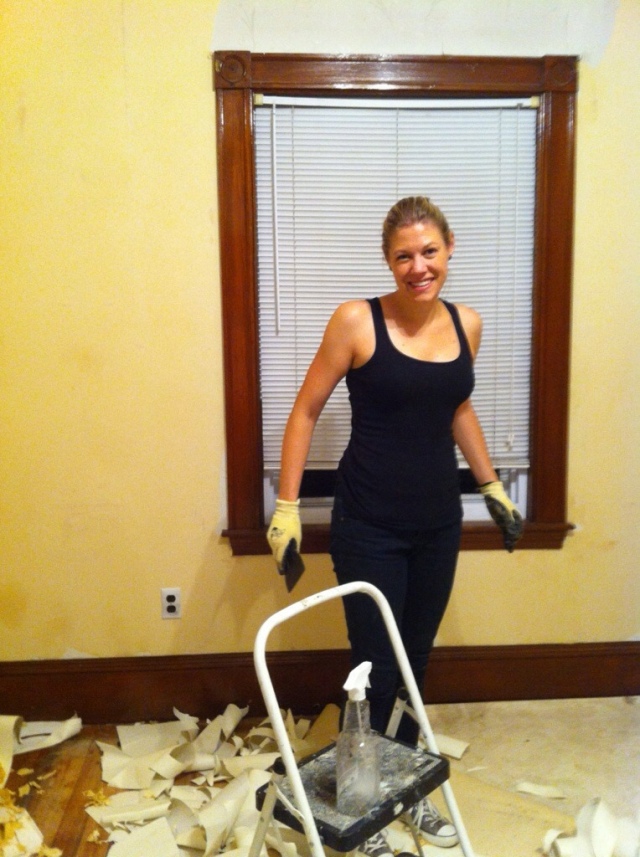
I’ve aged like, 10 years in the two we’ve had this house. Ugh.
Anyhow. So I went to Target because I had seen some stick-on, removable, overpriced “wallpaper” rolls in pretty colors and I was sold. I made Lou take a break and help me measure and hang each section. Could I have left the wall white? Totally. Does it look like a glam little closet and staircase now? I think so.
Three brass hooks are on a board that I didn’t feel like removing, as it’s probably the linchpin holding up the entire wall. There were literally 100 of these hooks throughout the house when we bought it. We unscrewed them all and put them in a bucket in the basement, because we knew someday there’d be a Scary Closet they could go back into. The gold cord also (unintentionally)matches the gold in the wallpaper and the hooks. #pinterestthisshit

I finished up the closet with some not-at-all fancy but totally in budget carpet tiles which I measured and cut one by one (quite proud of my precision – I mean, in Lynn terms, not like, Lou precision – as that’s normally not my strength). Oh, and there’s a 1/4″ plywood board under them that’s on top of the original sub floor. The overall temp of the closet has risen about 20 degrees now.

We’re standing under the main stairs from the second floor to the third, in case you’re wondering why the sloped ceiling.
And for old time’s sake, here’s the “library” that used to be a kitchen, complete with cast iron sink, Sears cabinets, and a 1950s stove.

Oh wait! One more thing. Not only does this stairwell go from the second floor to the third (and back down!), on the second floor landing of it, there’s a door that opens to the backyard.

Top right: Door to nowhere.
I didn’t photo it from the inside because right now there’s just insulation stapled to it as it’s like a cardboard door and there are major gaps, hence the arctic blast that hits me while I’m sleeping. Outside the door there was once a staircase down to the yard, but like all things Deep Eaves, it was built with random wood and nails and other scraps you’d find around the home so we tore it down and are waiting to win the lottery for spring to rebuild.





